The Boy and I have decided to turn the Master-ish Bathroom into a (gulp) MASTER bathroom. No ish!!
What we currently have is the one renovated full bathroom, off the living area, and the other larger bathroom (a/k/a the green bathroom a/k/a the Master-ish Bathroom) off the hallway. However, the Master-ish Bathroom does share a wall with the largest bedroom, therefore we have entertained delusions of turning the hall and hall closet into a walk-in closet leading into the bathroom from the bedroom. Here are some pictures so that this might make a little sense:
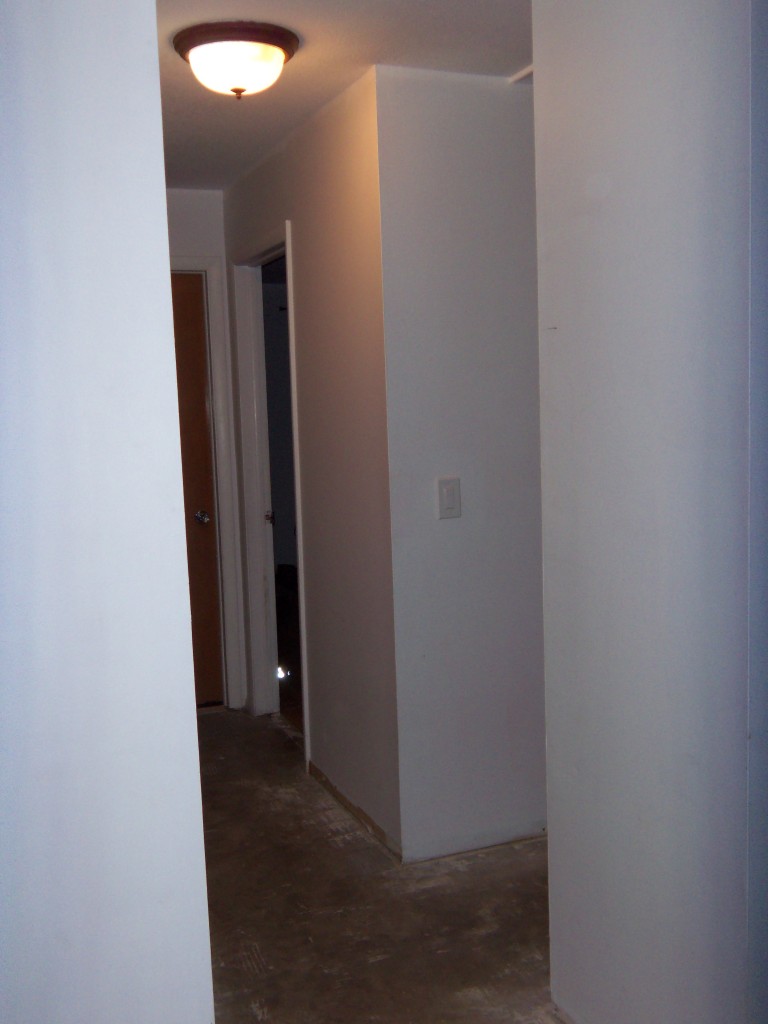
The hallway in question. The first opening on the right leads to the bathroom. The other door on the right leads to the largest bedroom.
The back of this closet is the wall on your left as you are walking into the Master-ish Bathroom (and the hall closet would be on your right). I hope this is making sense, because I am confused, and I live here. Also, I quickly realized I would not be able to take this last photo without showing most of the bedroom, so I straightened up quickly, which involved kicking shoes behind the bed and putting the laundry on the bed away. I also opened the sliding doors a bit for perspective (and to take me out of the picture!).
Here is the big problem:
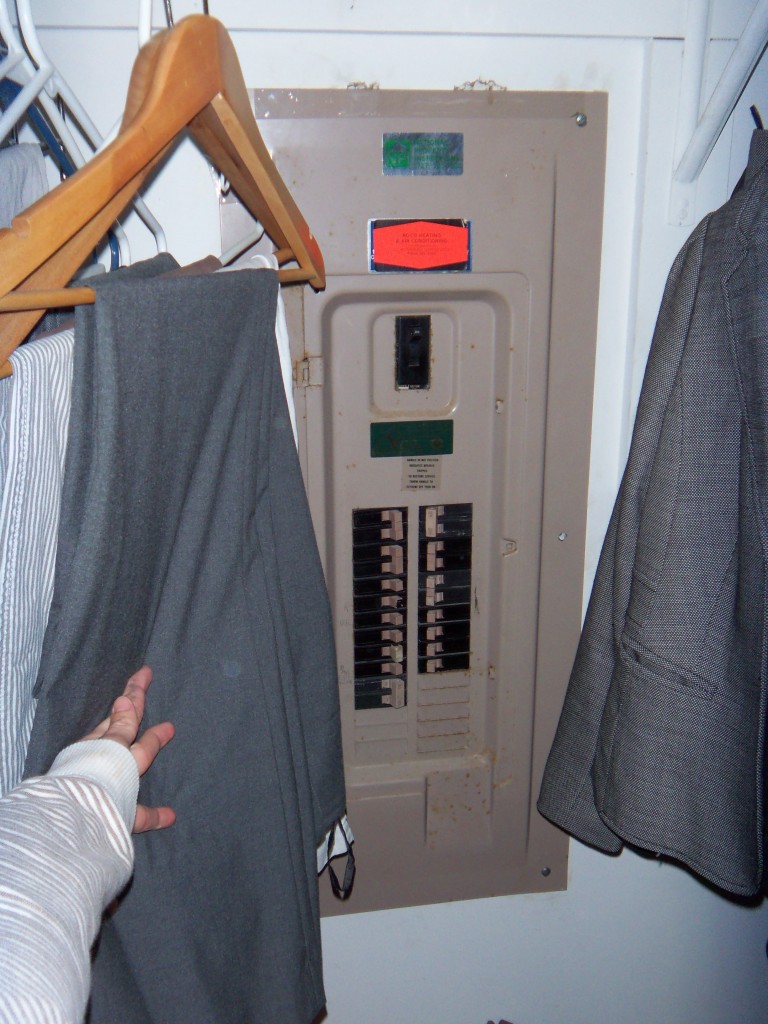
This is what we have to do every single time we play with electricity in the house. Which is actually very often, unfortunately.
I had The Boy do a quick drawing on Google Sketch-up, to show the before and after of the future layout. This is what we currently have:
The idea is that the breaker box will stay in the closet, turned to be inside the wall on the left when you walk into the master closet, but otherwise unchanged. We confirmed that the power main is coming in from the top of the box, therefore in theory we should be able to pivot it and locate it in the new wall that is built. I am sure this is one of those things that sounds WAY easier in theory than in reality. We will let you know!
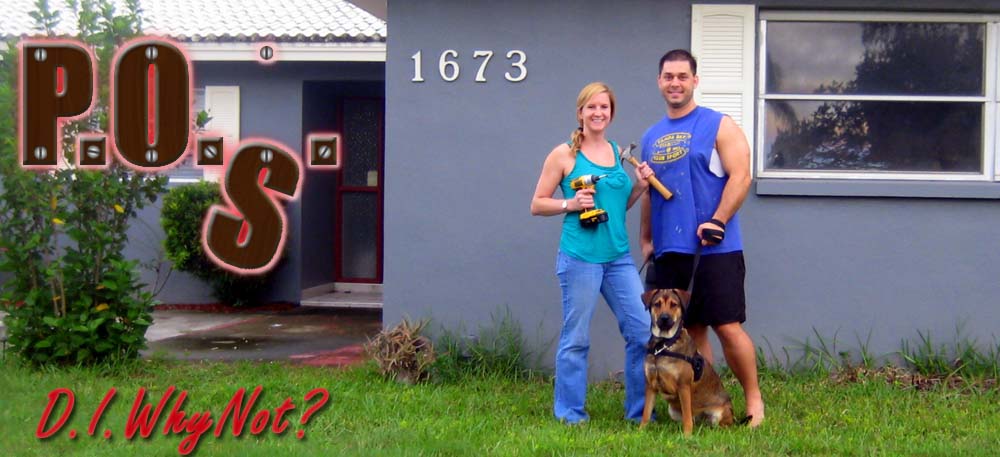
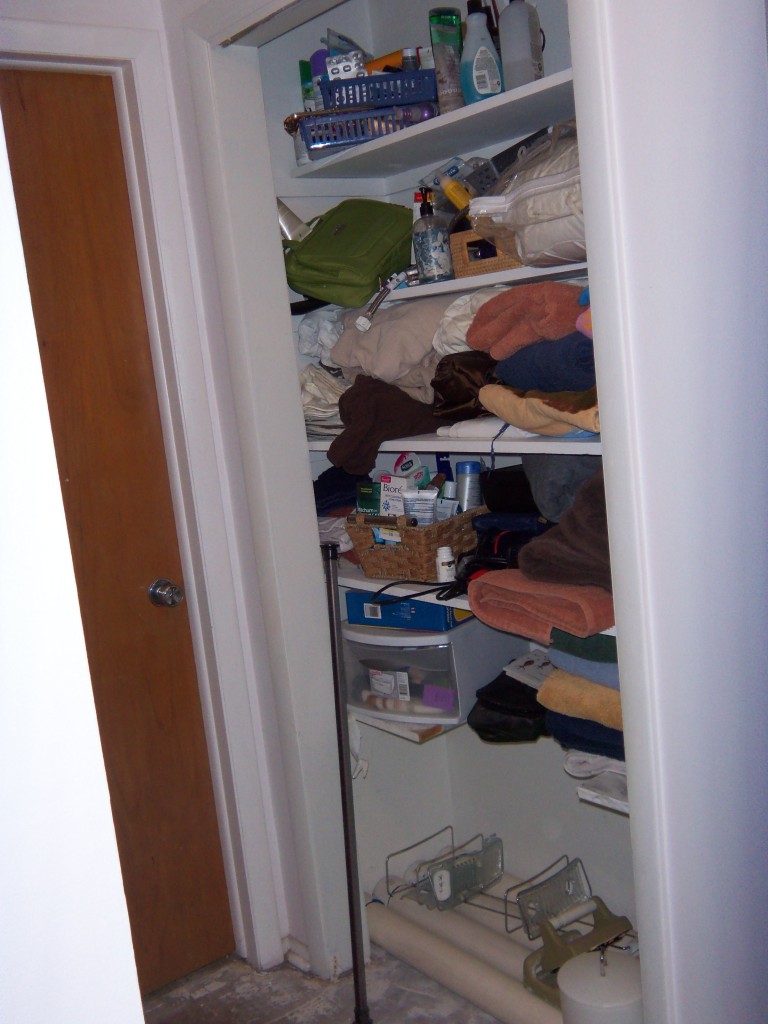
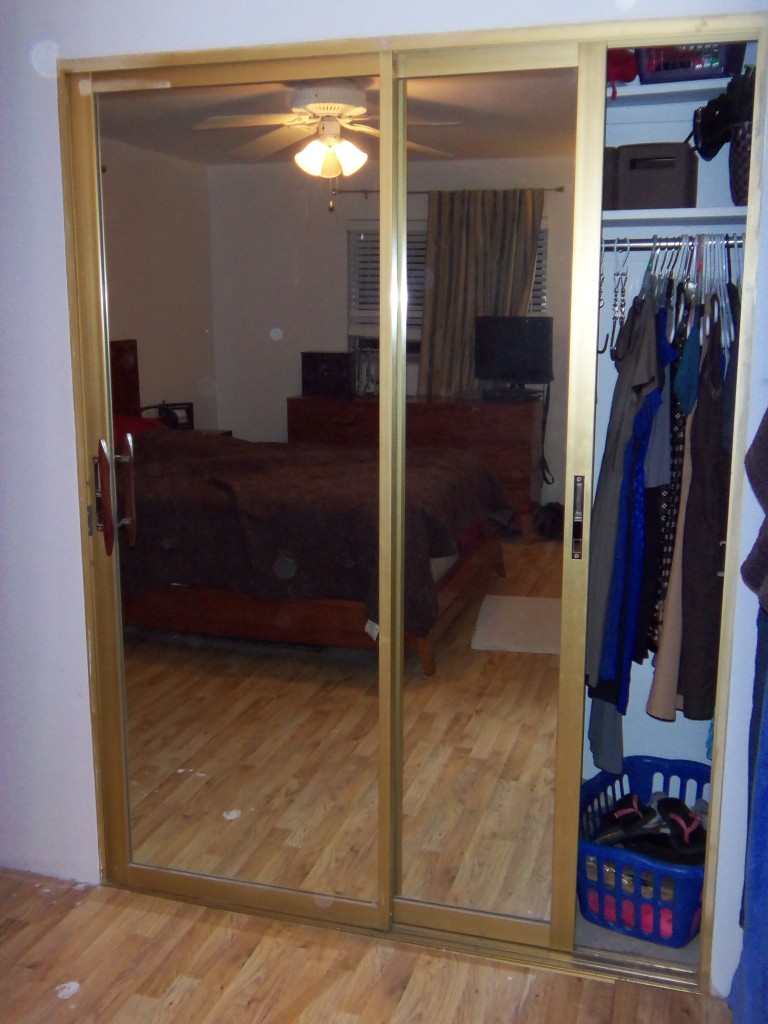
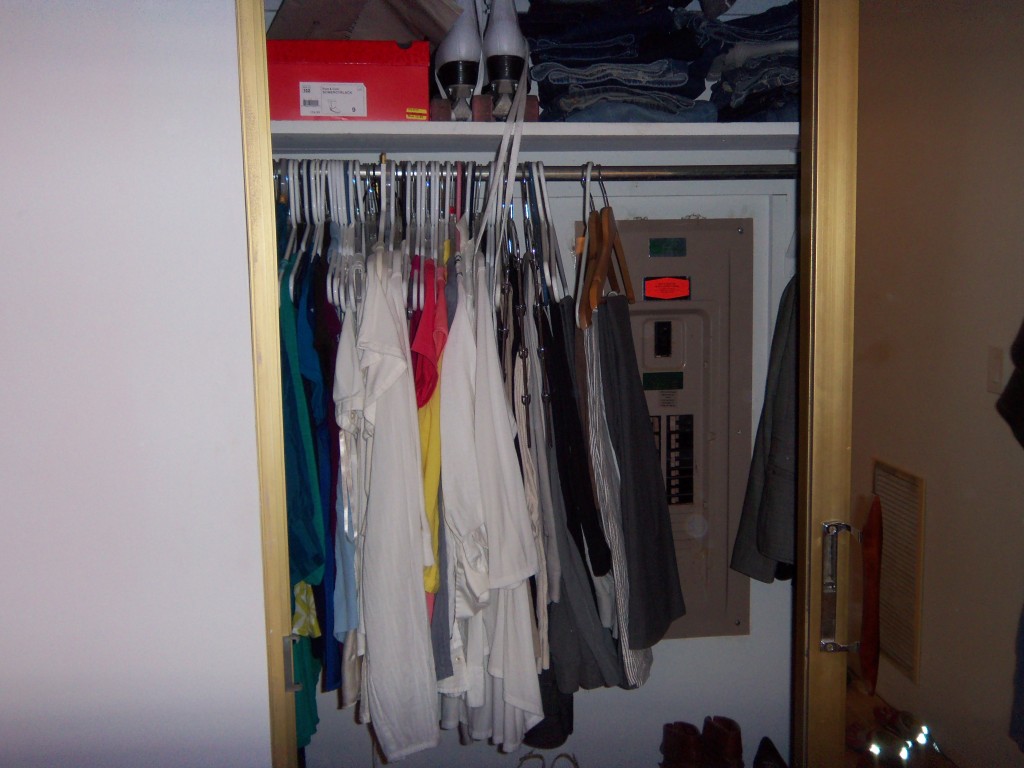
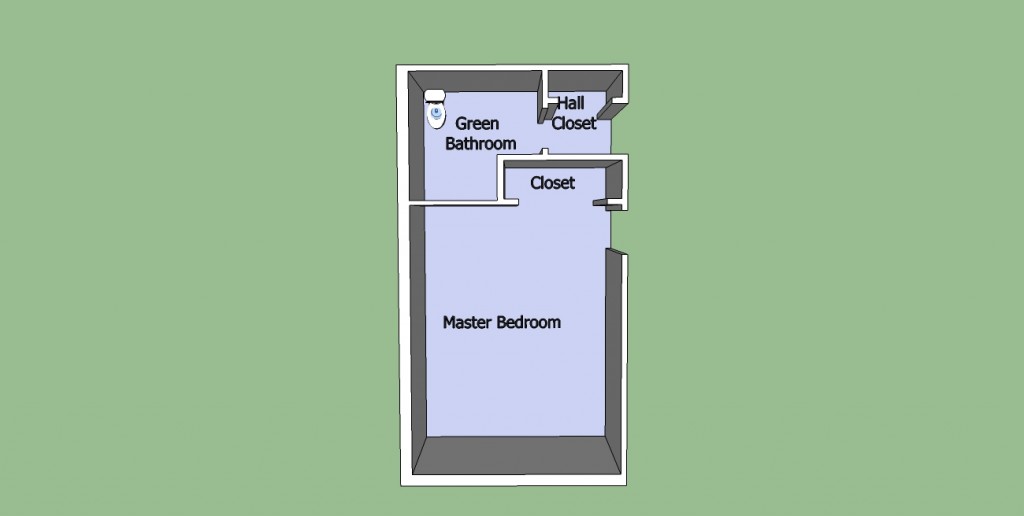
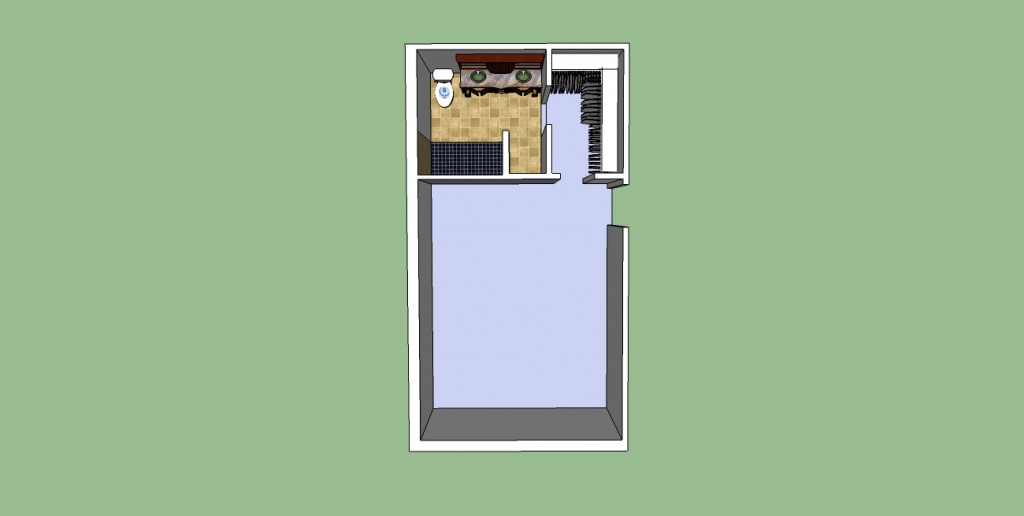
I don’t see what the hold up is! Looks like , what, two or three days?? What is next to the shower/bath??
Oh yeah, we should have it done by Xmas 😉 that area is going to be open shelving for two reasons: we have moved plumbing before and don’t want to do it again; also we can’t have plumbing and breaker box on same wall. The Boy says water and electricity don’t mix well. He is so smart!